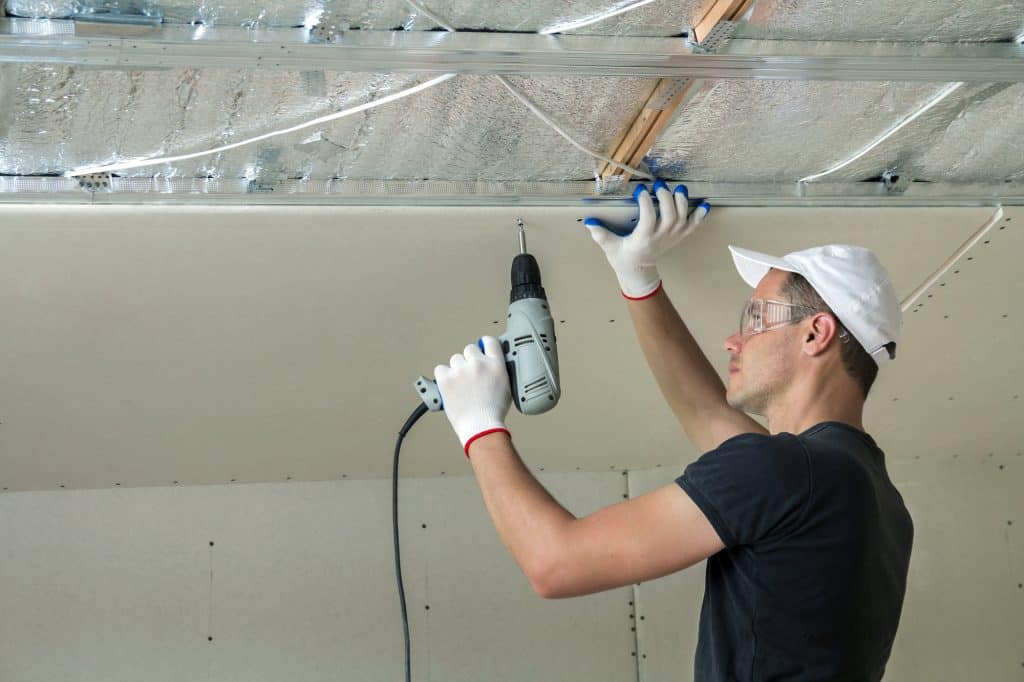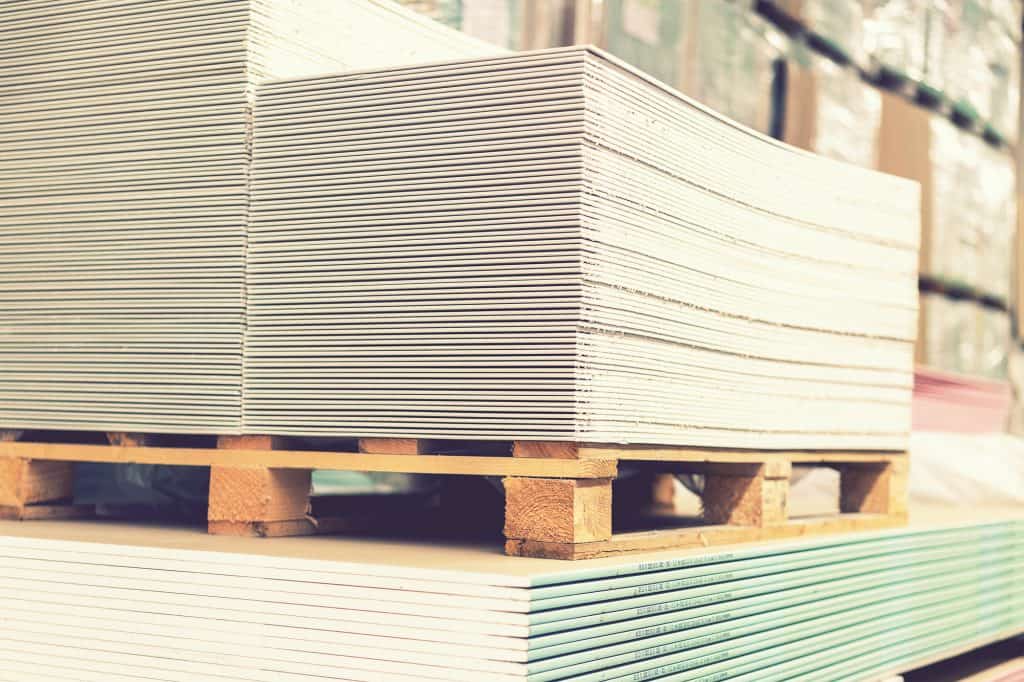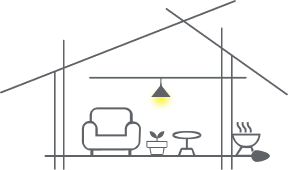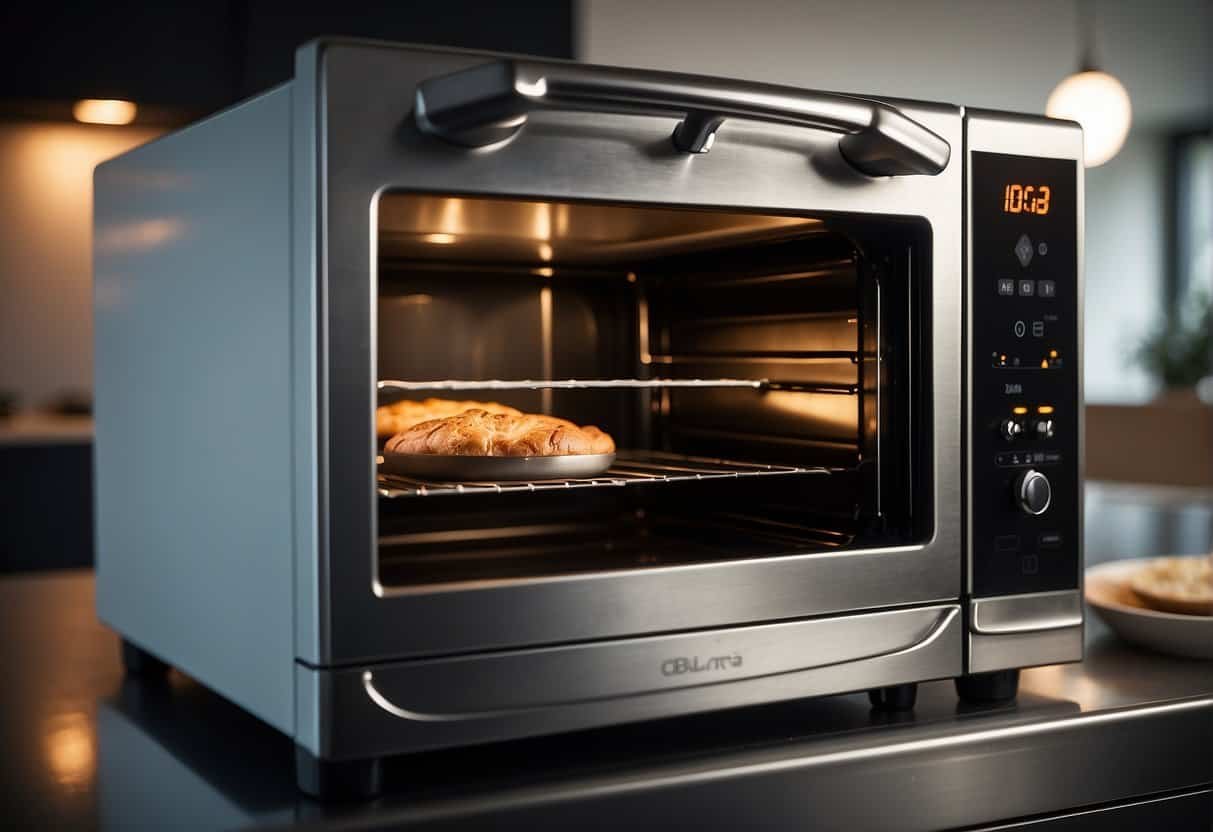Table of Contents
As a versatile construction material, drywall is used in various applications, from walls and ceilings to floors and countertops. It is used for several design features, including arches, eaves, and wrapping columns in commercial buildings.
One common question when working with drywall is how far it should be off the floor or ceiling.
Drywall should be flush against the ceiling and 1/2 inch to 5/8 inches (1.27 to 1.59 cm) away from the floor. This allows the drywall to expand and contract with temperature changes without cracking the joints. The drywall should sit tight against the ceiling joists without any gaps.
While installing drywall is often quick and straightforward, it requires some precision to get the perfect fit. Other requirements to consider include the thickness of the drywall, the fastener type, and the length of the screws.
Read on to learn more about the drywall installation process and what to remember when working with drywall.
How Far Should Drywall Be Off the Floor?
Drywall should be set off the floor by 1/2 inch (1.27 cm) to 5/8 inches (1.59 cm). This gap leaves room for expansion and contraction of the drywall due to temperature changes.
It also prevents the drywall from absorbing moisture from the floor, which could cause it to rot and grow mold. (Source: This Old House)
Proper installation practices will help you install your drywall at an adequate distance from the floor. While hanging drywall is relatively easy for any homeowner, there are some key things to keep in mind:
- Thickness of the drywall. Drywall is available in 1/2 inch (1.27cm) and 5/8 inch (1.58cm) thicknesses. The 1/2 inch (1.27cm) drywall is the most common type used for walls and ceilings in residential construction.
The thickness also affects the weight and strength of the wall and, conversely, the amount of workload. Having someone help you when setting up the drywall is essential, as it’s very fragile. (Source: ScienceDirect) - Type of fastener. There are two types of fasteners used to install drywall: screws and nails. Screws are the most common type of fastener because they are stronger and less likely to pop out of the drywall. Nails are less expensive but require more time to install.
- Length of screws. The thickness of the drywall will determine the length of the screws. 1/2 inch drywall should be fastened with 1-1/4 inch to 1-5/8 inch screws. A 5/8 inch drywall needs 1 5/8-inch or 2-inch screws. (Source: AWCI)
When installing drywall, mark the stud locations on the wall before starting. This will help you know where to place the screws or nails. It’s also important to use a level when installing the drywall to ensure a straight line.

How Far Should Drywall Be Off the Ceiling?
Drywall should be butted tight against the ceiling joists. There should be no gap between the drywall and the joists. This helps prevent sagging and ensures a flawless finish, especially when taping and mudding the drywall.
When installing drywall, it’s best to use the top-down method. This means starting at the ceiling and working your way down to the floor. This method is less messy and ensures a tight fit against the ceiling joists.
To install the drywall, follow these simple steps:
- Measure the distance between the joists and cut the drywall to size. If the drywall panel doesn’t fit the entire space, you can use a smaller piece of drywall or cut the board to size.
- Once the drywall is in place, secure it to the joists with screws or nails. You can use the marks on the top plate as a guide for where to place the screws or nails. Maintain at least 1/2 inch (1.27cm) from all edges to prevent the drywall from cracking.
After installing the drywall, you’re ready to tape and mud the joints. This helps to create a seamless finish and gives the drywall added strength. For electrical outlets and other openings, use the following steps:
- Start by measuring and cutting the drywall to size.
- Install the drywall around openings and use a rotary cut-out tool to cut the slot.
- Finish by taping and mudding the joints.
Should Drywall Ever Touch the Ceiling or Floor?
Drywall should never touch the floor to allow for expansion and contraction and prevent moisture damage. The drywall should be butted against the ceiling joists with no gap to prevent sagging and ensure a tight fit. (Source: National Library of Medicine)
Since drywall is a porous material, it can wick up moisture from the floor, leading to mold and rot. This causes the drywall to swell and gives it a spongy feel. In extreme cases, the drywall may even crumble, leaving your home susceptible to water damage.
The 1/2-inch (1.27 cm) gap between the bottom of the drywall and the floor allows the drywall to expand and contract. It also prevents the drywall from cracking after driving a fastener on it. There should be no air space between the joists and the drywall on ceilings.
This helps to prevent sagging and provides a tight fit against the joists. If there are gaps between the joists, you can mud and tape the joints to create a seamless finish.
How Far Can Drywall Overhang?
Drywall can overhang 5/8 inches to 1/2 inch (1.6 cm to 1.27 cm) on the floor without supports. This allows the drywall to expand and contract without cracking. If ceiling drywall extends a few inches beyond the joists, you should cut it vertically to prevent it from sagging.
For longer spans, you’ll need to install blocking or a furring strip to support the drywall. The furring strip should be installed vertically on the joists to provide a flat surface for the drywall. The blocking should be installed horizontally on the furring strip to create a nailing surface for the drywall.

Should You Leave a Gap Between Drywall Sheets?
You should leave a 1/8 inch (0.3 cm) gap between drywall sheets to allow the drywall to expand and contract without cracking. This gap can be covered with joint tape and mud. The joint tape creates a smooth finish while the mud fills any voids and gives the drywall added strength.
The 1/8-inch (0.3 cm) gap also helps prevent the drywall from bowing after it’s installed. This is especially important for large sheets of drywall installed on walls or ceilings. When the drywall is installed, the weight of the sheet can cause it to bow in the middle, resulting in cracks and unaesthetic waves.
Leaving a 1/2 inch to 5/8 inch between drywall and the floor or ceiling allows the drywall to expand and contract without cracking. Ensure the ceiling drywall butts up against the joists with no gap to prevent sagging. Install blocking or a furring strip to support the drywall for longer spans.
It’s important to follow proper installation guidelines for drywall in order to protect the material’s quality and functionality. Drywall should be installed flush against the ceiling with a gap of about 1/2 inch (1.27 cm) between it and the floor.
You might also be interested in ways to hide drywall seams and also how to mud uneven drywall, too.










